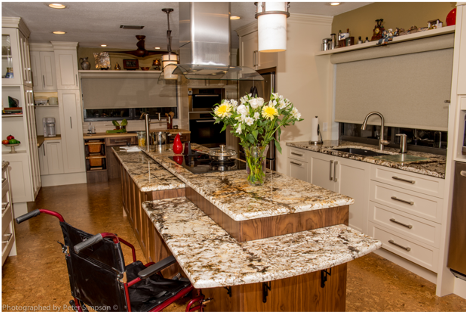Functional Kitchen
Our team created a functional, accessible, living kitchen space which included: Cork flooring, floor cabinets, and less overhead cabinetry. Countertops at varying heights to accommodate sitting and standing. Power outlets lowered and able to be used from a seated position. D-shaped cabinet handles easy to grasp. Cabinets are accessible for someone seated. The flooring space is open and traffic areas are wide enough to navigate. Under-cabinet lighting helps promote safety, especially in the kitchen.




